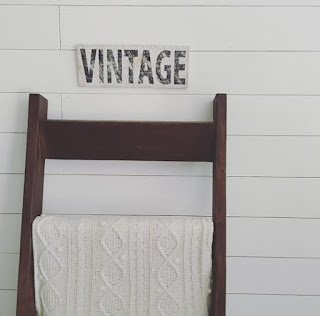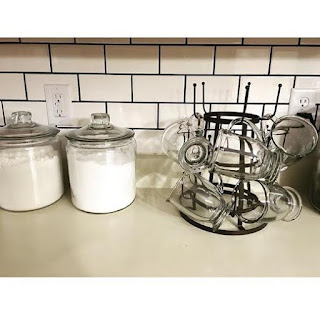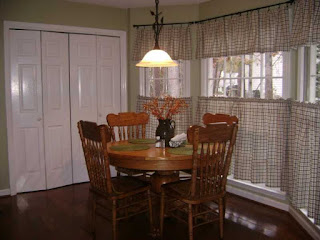Hi friends! Just wanted to pop in and tell y'all about a little (very little) project the hubs and I completed over the course of this week. I may or may not have complained on here before about how ugly my laundry closet is. Yes, I did say laundry closet and not laundry room. This is because A) My sister-in-law corrects me every time I mistakenly call it a room and B) Well because it is by all standards...a closet. All there's room for is the washer and dryer and that is pretty much it. Who needs extra storage am I right? (Said no one ever). *Ahem* anyways, closet or not...that thing was U-G-L-Y. It was a tiny space that was overlooked and forgotten about when we were making our way through painting the house. I mean why bother, right? Who loves doing laundry? Not this girl. This closet is actually off of our breakfast nook in the kitchen and has bifold (not actually sure if that is the correct term or not) doors that conceal its ugliness. So, for the last 2 years I have just kept those doors closed and ignored it by all means necessary (not hard to do because...laundry). SO, as you can probably definitely guess based on the title of this already ridiculously long post...I finally decided that enough was enough! It was time to give that bad boy a makeover. First step, removing the old ugly yellowed utility shelf and patching all the lovely holes it left behind.
That whole process took about 20 minutes or so. (Enter husband with the power tools). Next, that lovely two tone nothingness had to go. Pro's of having a laundry closet? SUPER quick and easy to paint because it's a closet for goodness sake! So, I grabbed some left over oops paint from Home Depot that we had from another project and went to town. Side note: If you are unfamiliar with the term "oops paint" you should definitely become familiar with it. Oops paint (at least that is what they call it at Home Depot) is any gallon of paint that they mix for a customer that they do not end up liking and therefore put it on a discount shelf by the counter and mark it down to $9 for the whole gallon! You cannot beat that. We were lucky enough to find a lovely gray one day and have now used our $9 treasure for two projects. We still have lots left too! The next step was the light. The current light is one of a...dare I say it...fluorescent nature. Yuck, nothing I hate more! Luckily though, the gross thing is hidden up on the front wall where you cannot see it unless you are standing behind the washer and dryer. If you are the kind of weirdo who chooses to spend your time standing back there, then I have nothing to say. You will see my ugly fluorescent light. HOWEVER, thank goodness my awesome husband is an electrical engineer that can do things like wire a new outlet up there for me and hang a much more attractive/cottage friendly piece that his crazy wife found at a yard sale awhile back. Enter, my kiddie chandelier. Yes I know it was probably meant to hang in a little girl's adorable bedroom but I think it works PERFECTLY in this space. Of course since he is so awesome, he even wired it to where I can turn it off and on with the switch that once worked the ugly fluorescent thing. Last step: the shelf. I would love to sit here and tell you that I DIY'ed an awesome wood shelf but I didn't. My lazy self went to Lowes, picked out a $10 floating shelf, and called it done. The only other thing we did which is probably not noticeable to anyone but us was change out the old yellowed outlet and cover for new crisp, clean white ones. Since the thing just HAS to show above the dryer.
All that to say, we now have a...drumroll, please...NOT SO UGLY LAUNDRY CLOSET! Yes I still hate laundry and no that will never change, but I now actually like to leave those doors open and show off my washer and dryer to the world. It is no longer my Monica closet (Friends fans where you at?!) and I am no longer ashamed. Of course my sign was re-hung because it is my one and only motivation to do laundry. I will leave you with it: Laundry Today or Naked Tomorrow.
Happy Friday you guys and cheers to the weekend!



























































